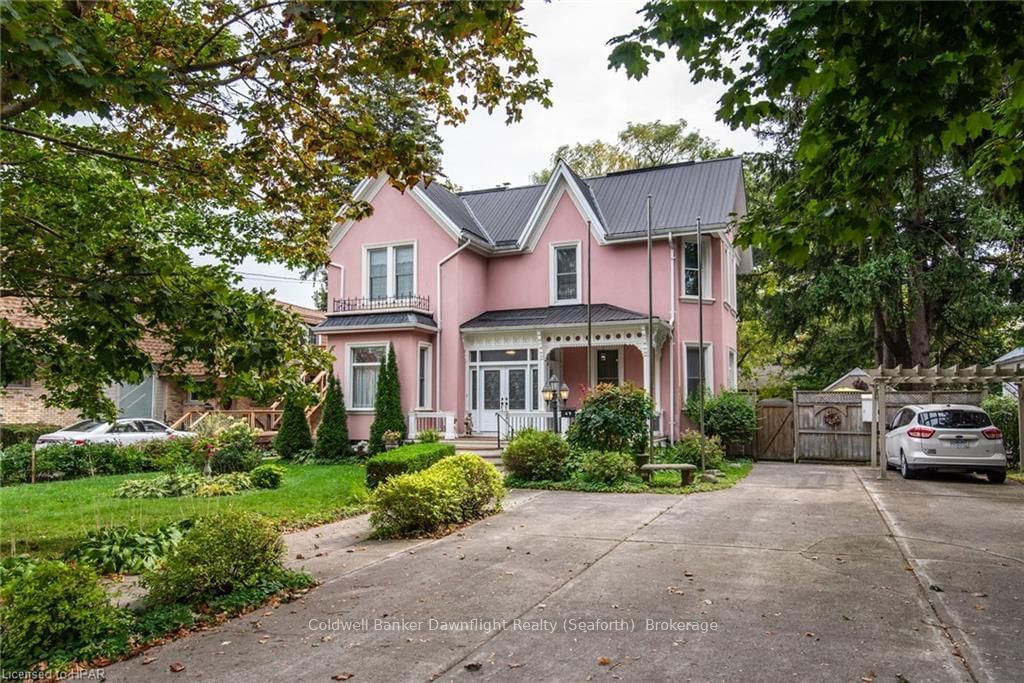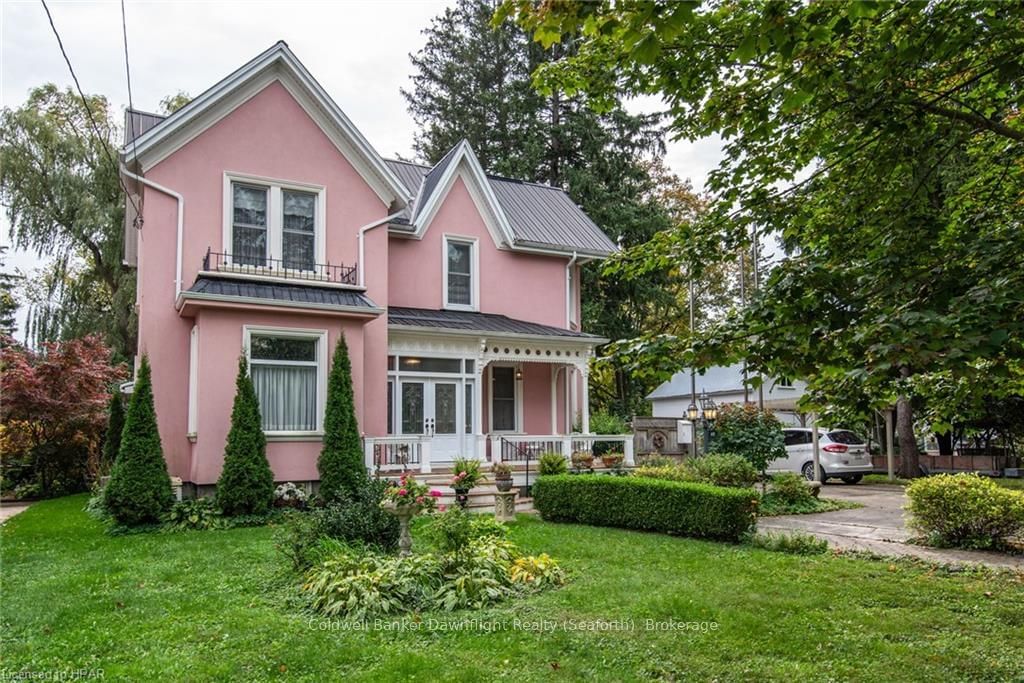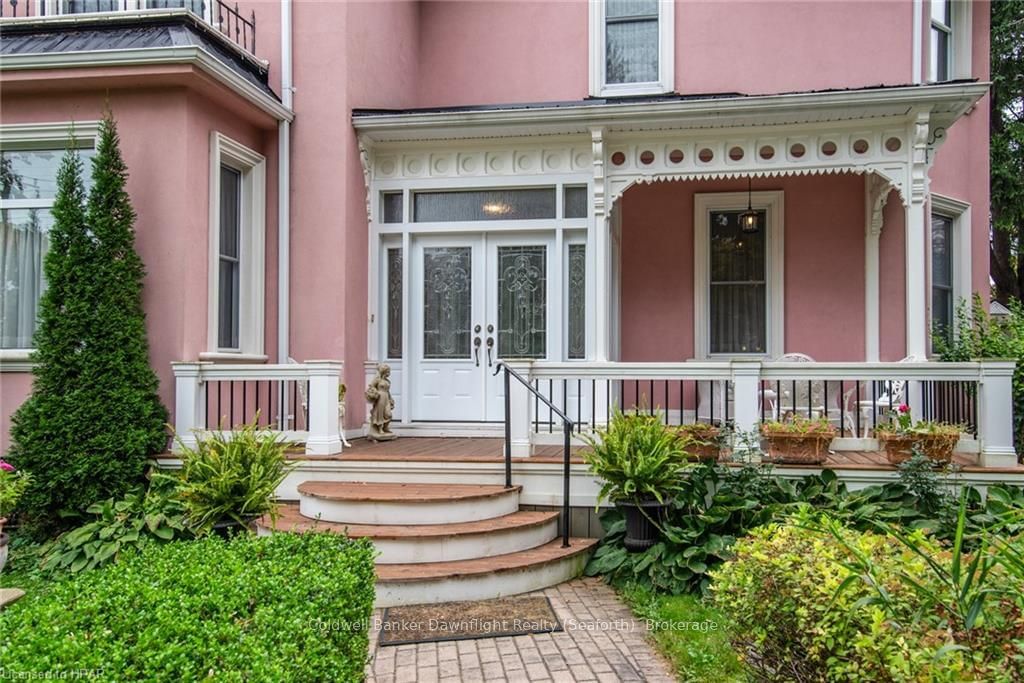Overview
-
Property Type
Detached, 2-Storey
-
Bedrooms
3
-
Bathrooms
3
-
Basement
Unfinished + Full
-
Kitchen
1
-
Total Parking
6
-
Lot Size
Available Upon Request
-
Taxes
$3,555.00 (2023)
-
Type
Freehold
Property description for 49 WILLIAM Street, Central Huron, Clinton, N0M 1L0
Estimated price
Local Real Estate Price Trends
Active listings
Average Selling Price of a Detached
April 2025
$551,333
Last 3 Months
$472,444
Last 12 Months
$453,347
April 2024
$453,750
Last 3 Months LY
$262,917
Last 12 Months LY
$146,563
Change
Change
Change
Number of Detached Sold
April 2025
3
Last 3 Months
2
Last 12 Months
2
April 2024
2
Last 3 Months LY
1
Last 12 Months LY
1
Change
Change
Change
How many days Detached takes to sell (DOM)
April 2025
12
Last 3 Months
57
Last 12 Months
77
April 2024
40
Last 3 Months LY
19
Last 12 Months LY
6
Change
Change
Change
Average Selling price
Inventory Graph
Mortgage Calculator
This data is for informational purposes only.
|
Mortgage Payment per month |
|
|
Principal Amount |
Interest |
|
Total Payable |
Amortization |
Closing Cost Calculator
This data is for informational purposes only.
* A down payment of less than 20% is permitted only for first-time home buyers purchasing their principal residence. The minimum down payment required is 5% for the portion of the purchase price up to $500,000, and 10% for the portion between $500,000 and $1,500,000. For properties priced over $1,500,000, a minimum down payment of 20% is required.


























